Structural, Building Technology and Building Utilities

Structural and Building Technology Quiz
Test your knowledge on structural engineering, building technology, and utilities with our comprehensive quiz. Each question is designed to challenge your understanding of essential concepts in construction and engineering.
Join other learners and professionals in assessing your skills with questions covering:
- Types of pumps
- Concrete specifications
- Building materials
- Fire protection systems
For the deep well, what would be most appropriate pump to elevate water to the potable water cistern?
Submersible Pump
Centrifugal Pump
Sump Pump
Booster Pump
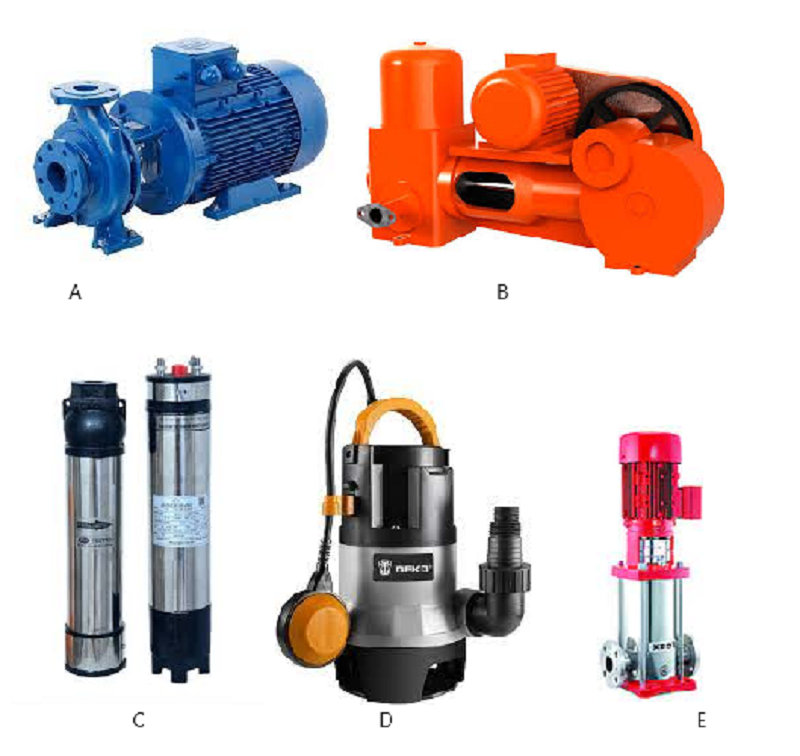
Which is a Piston Pump
Figure D
Figure A
Figure B
Figure E
Figure C

Centrifugal Pump?
Figure D
Figure A
Figure B
Figure E
Figure C

Which is a Sump Pump?
Figure D
Figure B
Figure E
Figure C
Figure A

Which is a Submersible Pump?
Figure D
Figure A
Figure B
Figure C
FigureE
Which of the following does not belong?
National Steel Corp.
Pagasa Steel
Pambansangbakal
SteelAsia
Rubicon Steel
Which is the largest local cement manufacturer in the Philippines?
Big Boss
Eagel
Cemex
Holcim
Republic
What is the dead load of 1/2” gypsum board?
5 kg/m2
15 kg/m2
25 kg/m2
10 kg/m2
20 kg/m2
Which is used for gabions?
Apple-size boulders
Armour rock
G-2
Subbase course
Head-size boulders
Which of the following manufactures only light-gauge steel products?
Capitol Steel
Pagasa Steel
JEA Steel
Power Steel
SteelAsia
What is the maximum deflection δmax, of the cantilever beam shown in Figure 2 if the length L is 5 ft., load P is 1,500 lbs., Modulus of Elasticity of the structure is 1,900,000 lb/in2 and Moment of Inertia of 34.66 in4? Use the formula: δmax = 3/3EI
1.64 inches
2.64 inches
3.64 inches
4.64 inches
When do we get samples for ready-mixed concrete (RMC) for slump test per ASTM C172?
Beginning of mixer discharge
50% of mixer discharge
End of mixer discharge
Anytime
A column section is shown in Figure 3. Determine the total length of the lateral tie if the column is not permanently in contact with the earth nor exposed to weather; hook is 135 degrees both sides.
800mm
1000mm
1200mm
1250mm
A beam is simply supported at its ends. If the span length is 4 meters and the total load it carries is 100 N/m, what is the maximum moment developed?
200Nm
250Nm
300Nm
500Nm
400Nm

Which is a Jockey Pump?
Figure D
Figure B
Figure C
Figure A
Figure E
For Fire Protection for the Facility, this is used where large quantities of water are needed to control a fast-developing fire?
Deluge Sprinkler System
Wet Pipe Sprinkler System
Dry Pipe Sprinkler System
Chemical Sprinkler System
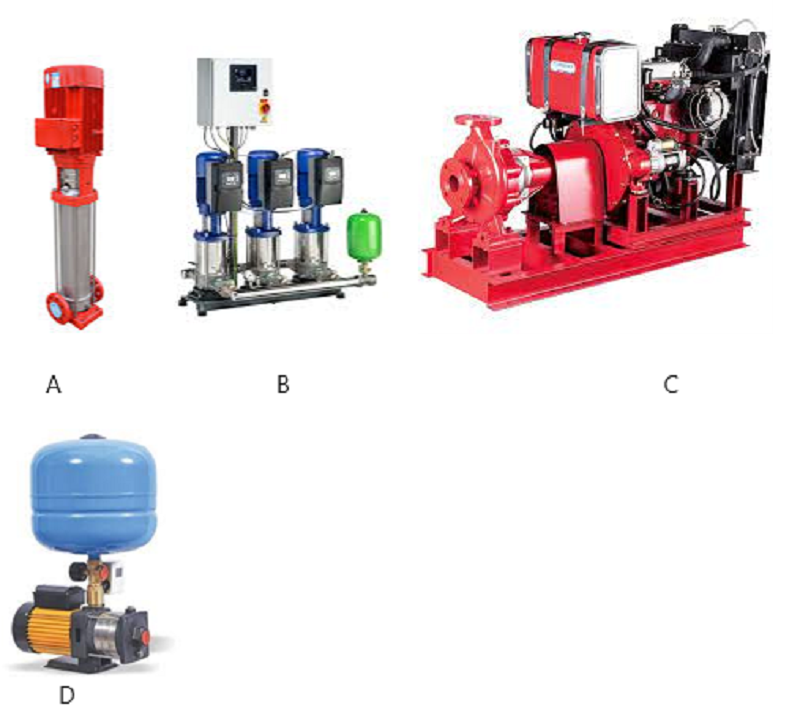
Fire Engine Pump
Figure D
Figure B
Figure A
Figure C

Booster Pump
Figure D
Figure B
Figure A
Figure C

Jockey Pump
Figure D
Figure B
Figure A
Figure C
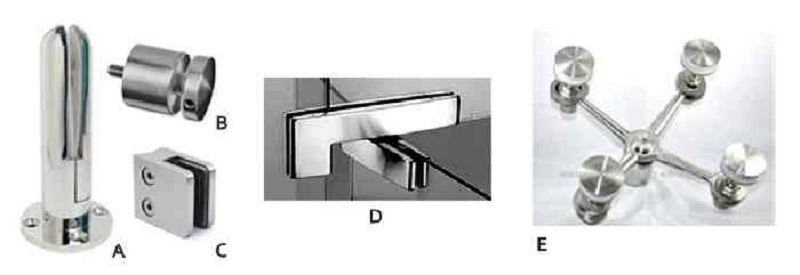
Identify “B”
Clamp
Patch fitting
Spigot
Spider fitting
Standoff
Which glass thickness has a weight of 30 kg/m2?
8 mm
10 mm
12 mm
16 mm
20 mm
The thickness of glass that can be used for spider fittings start at?
8 mm
10 mm
12 mm
16 mm
20 mm
Deep foundations, whether prestressed or non-prestressed, include the following types. Which of the following is not included?
Caissons
Drilled piers
Mat foundations
Piles
Pile caps
The metal connector that is used to create an “all-glass” look.
Glass clamp
Glass mullion
Patch fitting
Spider fitting
Spigot
If the size of the reinforcing bars is Ø20mm, what is the minimum length of the Class A Lap Splice?
600 mm
750 mm
700 mm
800 mm
Class A Concrete Mix is 1:2:4. What does the first number designate?
1 cu.ft. Of cement
1 cu. ft. Of sand
1 cu.ft of gravel
1 cu.ft. Of additive
Which is the correct Modulus Elasticity of Structural Steel?
150 pcf
200,000 MPa
2400 kg/m3
200,000,000 Pa
A cylindrical concrete pedestal has a diameter, D of 500mm and a height, H of 1m. What is the total volume of the pedestal in m3 ?
0.1963 m3
1.8800 m3
1.0000 m3
D. 2.3300 m3

Identify the Hydro pneumatic Pump
D
B
A
C
The Research and Laboratory Facility due to its delicate nature would be needing a Fire Addressable System. This is a Sprinkler System employing automatic sprinklers that are attached to a piping system containing air or nitrogen under pressure?
Deluge Sprinkler System
Dry Pipe Sprinkler System
Wet Pipe Sprinkler System
Water Mist Sprinkler System
This system is equipped with appropriate discharge devices for extinguishing agent discharge and for distribution over the area to be protected like the Record and File Room
Deluge Sprinkler System
Dry Pipe Sprinkler System
Spray Foam Sprinkler System
Chemical Sprinkler System
FDAS stands for?
Fire Detection Alarm System
Food and Drug Administration System
Fire Destruction Alarm System
Fire Delay Automatic System
FACP stands for?
Fire Automated Control Panel
Fire Annunciation Control System
Food and Drug Administration System
Fire Alarm Control Panel
Which among the following Formwork Removal activities can be done after 3 days?
Removal of soffit formwork to beams
Removal of props to beams
Removal of soffit formwork to slabs
Removal of props to slabs spanning up to 4.5 meters
Removal of props to slabs spanning over 4.5 meters
Which of the following has the lowest required uniform live load?
Bleachers and grandstands
Call centers and BPO’s
Public parking and ramps
Dining rooms and restaurants
Retail stores
What is the minimum wind load for an enclosed building as applied on a wall?
20 kN/m2
38 kN/m2
58 kN/m2
77 kN/m2
96 kN/m2
What is the minimum wind load for an enclosed building as applied on a roof?
20 kN/m2
38 kN/m2
58 kN/m2
77 kN/m2
96 kN/m2
A room with dimension 7m X 12m shall be installed with flooring finish. Two-thirds (2/3) of the floor area shall be laid with 60x60 ceramic tiles while the rest with wood flooring. Providing 5% allowance for serujo and wastage, how many tiles are needed?
143 pcs
168 pcs
156 pcs
179 pcs
193 pcs
For the above problem , how many pieces will be needed for wood flooring using dimension lumber KD 1 X 8 X 4? No allowance provided.
100 pcs
118 pcs
132 pcs
110 pcs
125pcs
Which is not considered as a stainless steel finish?
Anodized
Hairline
Painted
Satin
Mirror
It is a method of constructing concrete buildings by casting the floor or roof slab on top of the previous slab and then raising the slab up with hydraulic jacks, so being cheaper and faster as it does not need forms and shores as it is needed for cast-in-place slabs. It is more economical than the conventional construction method when the building is vertically uniform and the slab designs are repetitive.
Tilt-up construction
Lift slab construction
Precast construction
Pre-fabrication
The minimum size of a driven piles of uniform section shall have a nominal outside diameter of not less than:
100mm
200mm
300mm
150mm
The part of the vertical structure above the ground is called:
Roof
Roof Deck
Superstructure
Substructure
The part of the vertical structure below the ground is called:
Roof
Roof Deck
Superstructure
Substructure
The footing shown in Figure 14 is a Strap Footing or
Strip Footing
Cantilever Footing
Combined Footing
Spread Footing
This Sprinkler system has a relatively higher installation and maintenance costs
Deluge Sprinkler System
Pre-action Sprinkler System
Dry Pipe Sprinkler System
Chemical Sprinkler System
This Sprinkler system is known for its reliance and low maintenance
Deluge Sprinkler System
Pre-action Sprinkler System
Dry Pipe Sprinkler System
Chemical Sprinkler System
What is the minimum distance between one sprinkler head to another?
1.20m
1.50m
1.80m
2.10m
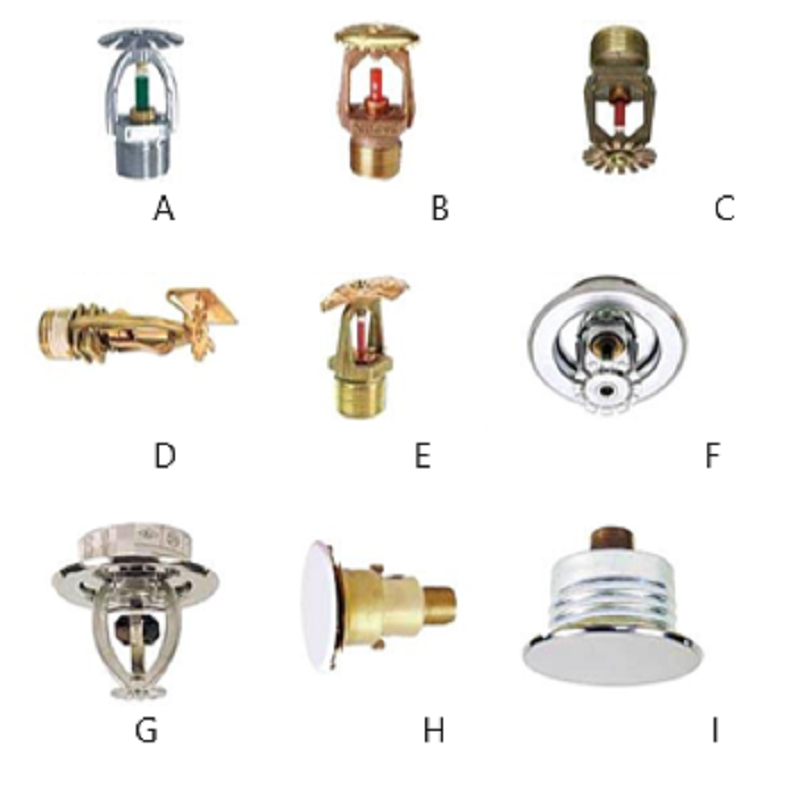
Which is a pendent sprinkler head?
Figure C
Figure B
Figure A
Figure D

Which is an upright sprinkler head?
Figure C
Figure B
Figure A
Figure D
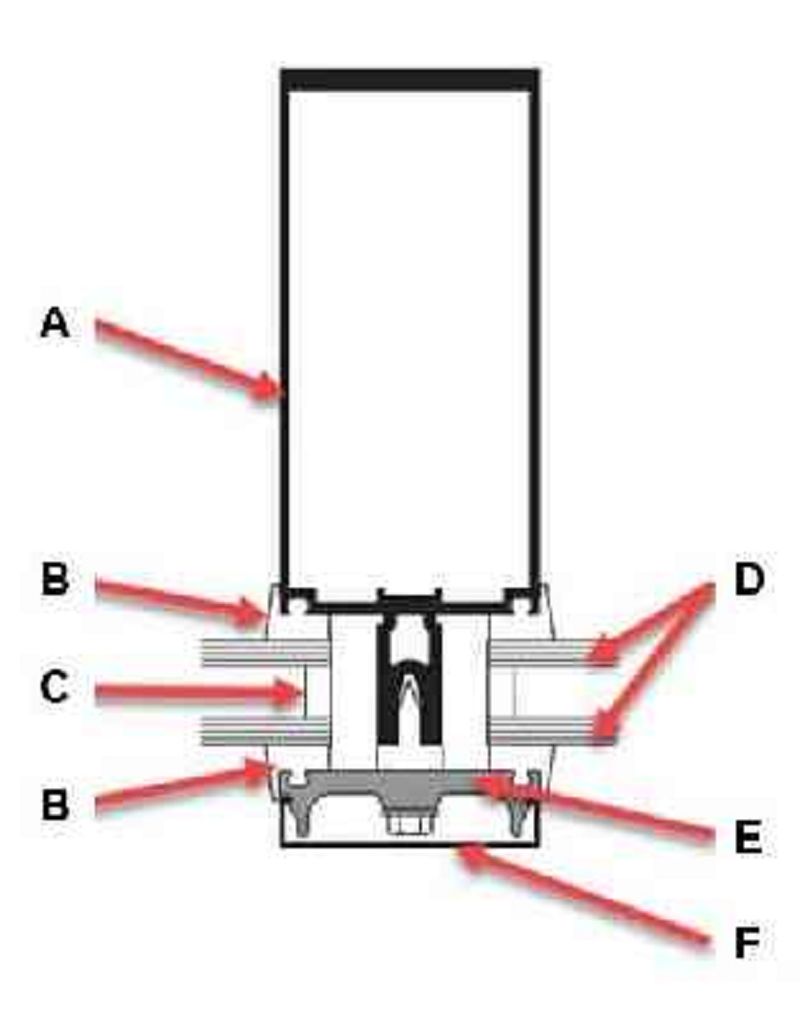
Identify “C”
Glass Lites
Mullion Cap
Pressure Plate
Spacer
Structural Sealant

Which of the identified parts is the Pressure Plate
B
C
D
E
A
Use the defined formula for determining Moisture Content (MC) in wood as shown above. If the weight of a piece of lumber is 3 kg and this same piece weighs 2.5 kg after it is fully dried, how do you classify the wood?
Dry
Kiln-dried
Seasoned
S-Dry
B. Green
Determine the R-value of a) 16-mm thick fiberboard, b) 1/8-inch thick glass sheet, and c) 3-inch thick rockwool. The ϝ-values of glass, plywood, and rockwool are 0.14, 2.4, and 3.5, respectively.
10
12
14
11
13
A reinforcing bar with orange color at both ends is designated as
Grade 33
Grade 40
Grade 75
Grade 60
Grade 80
The color assignment for Weldable Steel Bar Grade 60 is
Green and White
Green and Red
White and Red
Green and Blue
Yellow and Red
The equivalent PNS grade for ASTM Gr. 60 is
PNS 230
PNS 280
PNS 350
PNS 420
PNS 520
2,000 pieces of 12-mm dia. Deformed Reinforcing Bars at 9-meter lengths shall be transported to the site. What is the total weight of the bars?
10,000 kg
8,000 kg
12,000 kg
14,000 kg
16,000 kg
If a flat-bed truck has a load capacity of 20 tons, how many pieces of 6-meter length 16-mm dia. Bars can fit in the truck for transport?
1,200 pieces
2,100 pieces
1,700 pieces
2,500 pieces
2,900 pieces
A steel element either cast into concrete or post-installed into a hardened concrete member and used to transmit applied loads to the concrete.
A. anchor
Bolt
Connector
Dowel
Stud
What should be used so that the construction would not affect the adjacent structures?
Caisson
Fence
Sheet Piles
Strip footing
The tension zone of the Cantilever Beam is
At the top
At the bottom
At the middle of the beam section
At the location of X-X section
If the minimum cross-sectional area of a tied column is 60,000 mm2, the minimum dimension of a square tied column is:
200mm
300mm
250mm
350mm
The truss shown in Figure 8 is loaded with 20 kN at each joint on the top chord and 10 kN at each joint on the bottom chord. Determine the bar force developed in the indicated bar A. The extreme left and right joints are not loaded.
20 kN
10 kN
15 kN
5 kN
A point in the elastic diagram in which the curvature reverses as it changes from concave to convex or vice versa.
Deflection
Elastic Limit
Maximum Moment
Inflection Point

Which is a horizontal sidewall sprinkler head
Figure C
Figure E
Figure D
Figure F
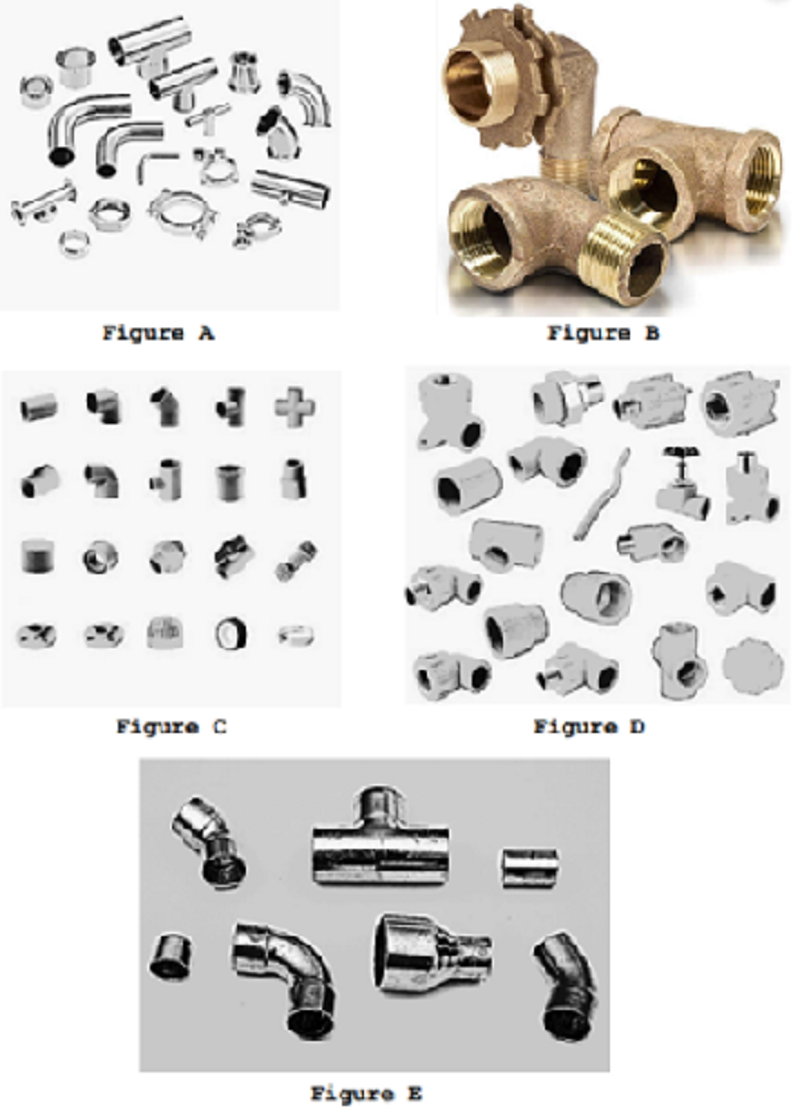
Which are brass fittings?
Figure A
Figure E
Figure B
Figure D
Which are stainless steel fittings?
Figure A
Figure E
Figure B
Figure D
Which are copper fittings?
Figure A
Figure E
Figure C
Figure D
Which are PVC fittings?
Figure A
Figure B
Figure C
Figure D
Which are PPR fittings?
Figure A
Figure E
Figure C
Figure D
What would be the recommended AC HP for 25 sqm office of the Research Manager?
1.0 HP
2.0 HP
1.5 HP
2.5 HP
What would be the recommended AC HP for 43 sqm Research Center?
1.5 HP
2.5 HP
1.0 HP
2.0 HP
Where do you place a Fan Coil Unit (FCU)?
At the roof top
At the basement
At the floor
At the ceiling
At the basement
At the roof top
At the floor
At the ceiling
As per Philippine Green Building Code for natural ventilation, operable windows or balcony doors shall be provided in regularly occupied spaces. The size of the opening shall be equal to at least how many percent of the floor area of the regularly occupied spaces?
5%
10%
15%
25%
20%
As prescribed by the Philippine Green Building Code, buildings shall be provided with roof insulation so that the average thermal resistance value (R-Value) of the roof is at least
R-3
R-5
R-11
R-13
R-8
Movement in a building component can be caused by several factors such as thermal movement, elastic deformation, moisture movement, and creep, among others. Thermal movement occurs in all materials at different behaviors. Which among the following materials exhibits a greater tendency for thermal movement?
Glass
masonry
metals
plastics
wood
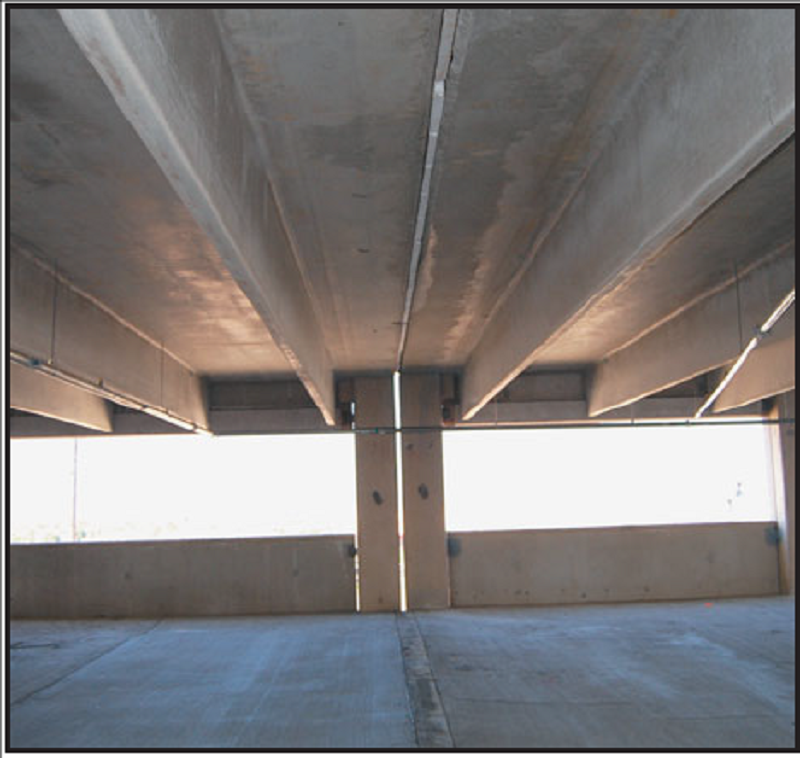
Is an example of a
Control joint
Isolation joint
Expansion joint
Seismic joint
Separation joint
Building separation joints in a long rectilinear building are generally located at every
600 ft. (180 meters) on center
500 ft. (150 meters) on center
250 ft. (75 meters) on center
150 ft. (45 meters) on center
350 ft. (105 meters) on center
The width of a building separation joint is generally
½ in. to 1 in.
1-½ in. to 2 in.
2-½ in. to 3 in.
3-½ in. to 4 in.
4-½ in. to 5 in.
Sometimes, it is necessary to create a control joint to anticipate shrinkage at a masonry wall construction. Which element in this component shown in Figure 15 serves as a bond breaker?
Asphalt-saturated paper
Concrete masonry unit
Hollow core
Mortar filling
Sealant and backer rod
Crushed rock up to 6mm size, used as structural bedding, pavement seal coat, fairways sand cap, and asphalt mixes, fully conforming with DPWH Item 310 grading requirements.
G-1
G-3/8
S-1
C. S-2
C. S-3
The most commonly used sand in construction applications
Blue sand
Dolomite
S-3
Vibro sand
White sand
Sand used for ready-mixed concrete, especially concrete mix requiring higher design strengths.
Blue sand
S-3
Whitesand
Dolomite
S-1
This aggregate is used as ballast
G-3/8
G-3/4
G-1
G-2
G-3
Materials that do not deform under load.
Rigid
Elastic
Ductile
Resilient
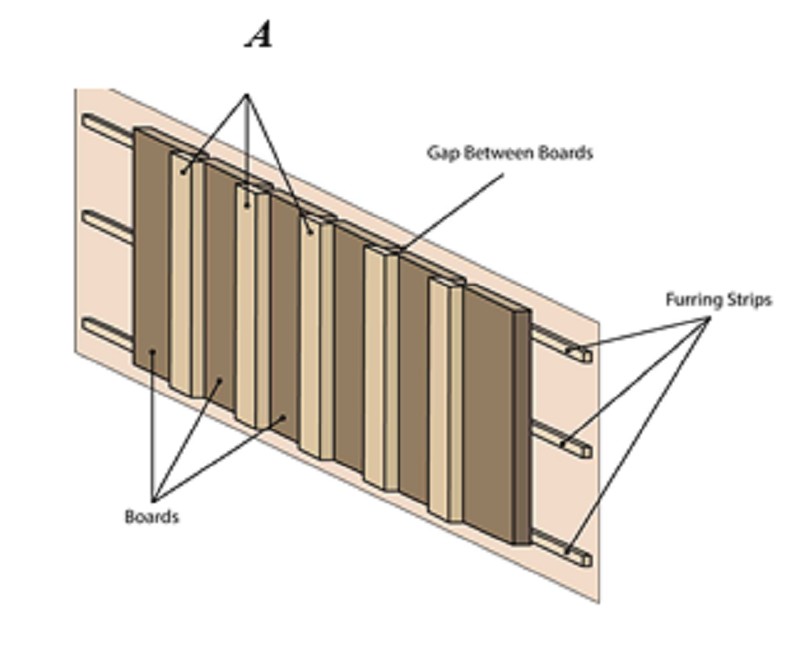
What is A
Battens
Stiffeners
Studs
Columns
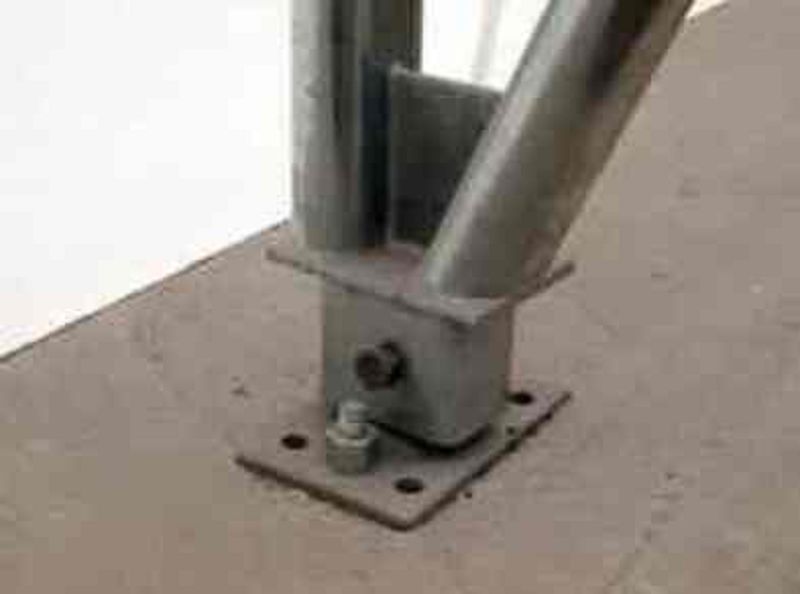
What type of structural support is shown ?
Fixed support
Hinged or Pinned support
Roller support
Welded connection
Occupancies and structures necessary for surgery and emergency treatment areas.
Essential Facilities
Hazardous Facilities
Standard Facilities
Special Occupancy Category
Where do you place a Window Air Conditioning Unit (WACU)?
At the roof top
At the wall
At the floor
At the ceiling
In conveying storm water to the public main, which is the most economical and easiest to maintain?
Concrete Culvert
Above Ground Pipe
Underground Pipe
Catch Basin
Identify A
Trough Drain
Trench Drain
Wingwall
Swale
Identify B
Trough Drain
Concrete Culvert
Swale
Wingwall
Identify D
Trough Drain
Wingwall
Swale
Trench Drain
Joint sealants are divided into 3 categories – preformed tapes, caulks, and elastomeric sealants. Preformed tapes are available in rolls; they are commonly used in window glazing, door jambs, and gypsum drywall. Caulks are dough-like materials and are the first generation of sealing compounds. Glazing putty is an example of the earliest caulks used in buildings. It consists of nearly 12% linseed oil and 88% chalk that hardens as it cures, leading to cracking, loss of elasticity and hence loss of sealing ability. It is rarely used today. Elastomeric sealants are synthetic materials (polymers) and are the ones most commonly used in contemporary construction. The 5 commonly used synthetic sealants are: Polyisobutylene, Acrylics, Polyurethane, Polysulfide, and Silicone. Of the five sealants, which one has high strength and exceptional resistance to ultraviolet radiation?
Polyisobutylene
Acrylics
Polyurethane
Polysulfide
Silicone
Of the five sealants, which one has excellent moisture resistance?
Polyisobutylene
Acrylics
Polyurethane
Polysulfide
Silicone
Of the five sealants, which one has excellent chemical and weather resistance?
Polyisobutylene
Acrylics
Polyurethane
Polysulfide
Silicone
This sealant has high abrasion resistance, has high compatibility with a wide variety of substrates, and is thus the sealant of choice in horizontal joints subjected to foot traffic.
Polyisobutylene
Acrylics
Polyurethane
Polysulfide
Silicone
Waterproofing that is applied to the inside of the basement (or retaining) walls is called
Positive-side waterproofing
Negative-side waterproofing
Blind-side waterproofing
Either positive-side or negative-side waterproofing
Either positive-side or blind-side waterproofing
{"name":"Structural, Building Technology and Building Utilities", "url":"https://www.quiz-maker.com/QPREVIEW","txt":"Test your knowledge on structural engineering, building technology, and utilities with our comprehensive quiz. Each question is designed to challenge your understanding of essential concepts in construction and engineering.Join other learners and professionals in assessing your skills with questions covering:Types of pumpsConcrete specificationsBuilding materialsFire protection systems","img":"https:/images/course8.png"}
More Quizzes
BCM
6317
Foundation 1
10511
Sa njohuri keni për ekonominë?
1050
Registrars, Enrolling Agencies and Enrolment Staff
2010156
How Well Do You Know Baroque Music? Take the!
201032861
Free Petroleum Scheduler Knowledge Test
201027113
HRIP Certification Exam: Test Your Knowledge Now
201071507
Ace the Prototype Drugs: Nursing Pharmacology Challenge
201029824
Free Food Manager Practice Test - Ace Your Certification
201061242
Can You Ace The Mole Questions? Prove Your Skills!
201033294
Honors Independent Study
15819886
What Do Guardian Angels Look Like? Reveal Yours Now!
201030167