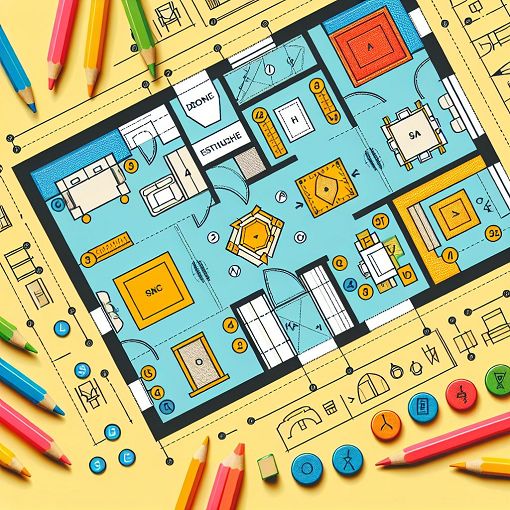REVIEW TEST IN TLE 9
{"name":"REVIEW TEST IN TLE 9", "url":"https://www.quiz-maker.com/QPREVIEW","txt":"Test your knowledge on floor planning and design in this engaging quiz! Perfect for students and aspiring real estate agents, this quiz covers essential concepts that are crucial in the world of architecture and land development.Understand key terms like floor plans, circulation, and zoning.Challenge yourself with multiple choice questions that will expand your knowledge.Ideal for anyone interested in real estate, architecture, or design!","img":"https://cdn.poll-maker.com/104-5106542/img-wfgbd6d90k6adredw6uthn7q.jpg"}
More Quizzes
Interior Design
221130
One point perspective quiz
10513
RDM Trivia
520
¿Cuánto sabes de ciencia de datos?
Descubre tu conocimiento en ciencia de datos, la disciplina que está cambiando cómo las empresas actúan y se relacionan con sus clientes.
740
Universal Studios Hollywood Trivia: Test Your Knowledge
201024559
Special Topics in Japanese Aesthetic Practices
15825901
Free Anatomy Joints: Elbow, Knee & Types
201026903
What Religion Am I? Discover Your True Path
201023756
Disability in Recreation, Sport and Tourism
15819804
What's Your Boyfriend's Style? Free Fashion for Guys
201025208
How Well Do You Know the Movie Keith? Take the!
201026391
Test Your Hotel Reservation Services Knowledge - Free
201027442
