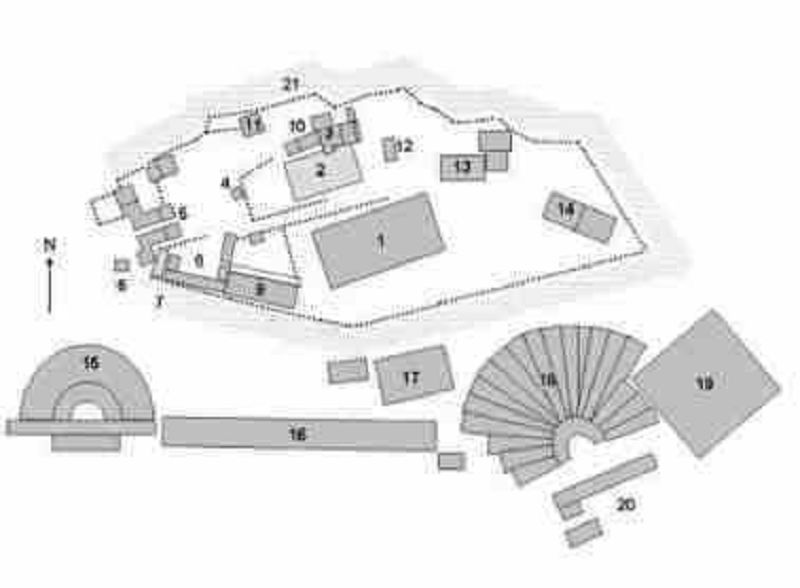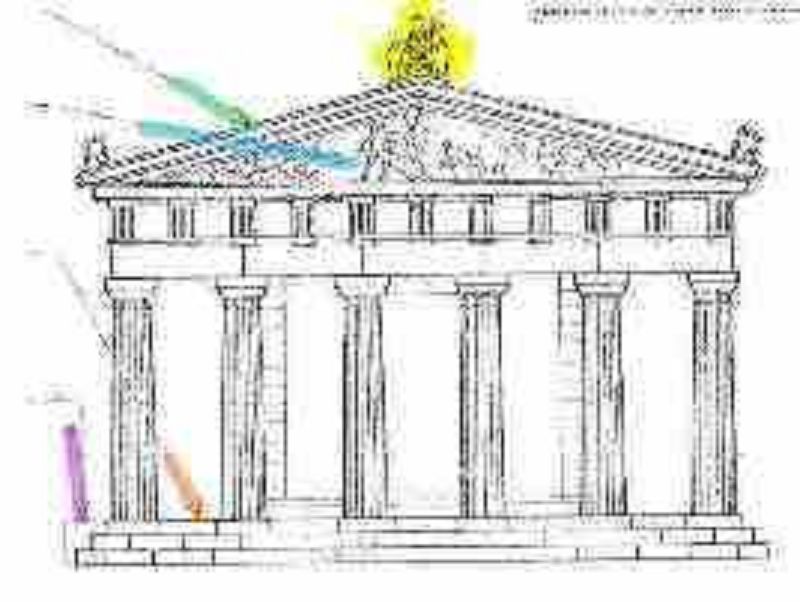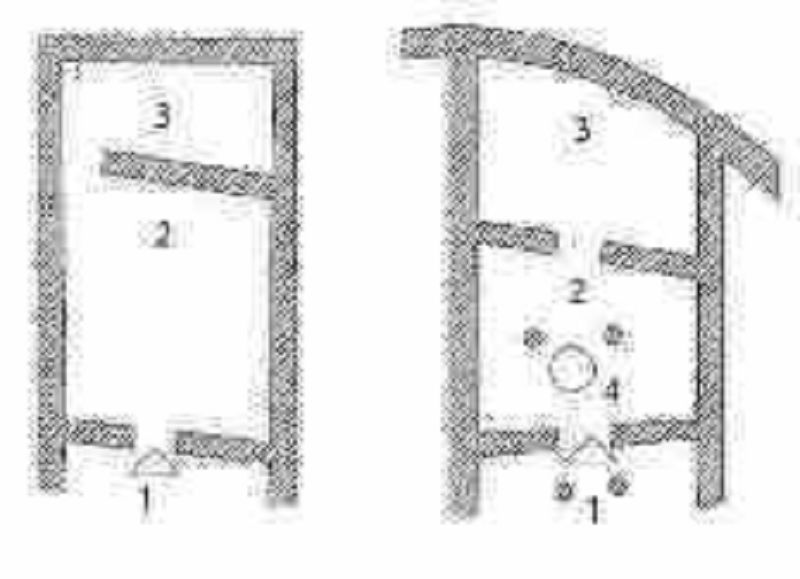GREEK ARCHITECTURE

Test Your Knowledge on Greek Architecture
Welcome to the Greek Architecture Quiz! This engaging quiz will challenge your understanding of ancient Greek architectural styles, influential structures, and historical significance.
Test your knowledge on:
- Architectural terms and features
- Iconic structures of ancient Greece
- Historical periods in Greek architecture
Introduced perfect proportions based on mathematical ratios. Incorporated optical corrections for perspective
Greek architecture
Egyptian architecture
Roman architecturue
Aegean architecture
Single storey dwelling with a central room and a porticoed entrance during the aegean period
Megaron
Domus
Pastas
Prostas
Characterized by generally rough and massive structures, square abacus and circular bulbous echinus. Cylopean walls and corbelled arches were also used
Greek architecture
Aegean architecture
Hellenic arhictecture
Hellenistic architecture
Entrance to the citadel palace of agememnon. Built with cyclopean walls of boulders weighing 5-6 tons eased into alignment with the pebbles
The lion's gate
Treasury of atreus
Propylaea
Tholos
Also known as the tomb of agamemnon
Treasury of atreus
The lion's gate
Citadel palace
Temple of athena nike
Chief building type of the greek hellenic period
Temple
Agora
Civic structures
Religious structures
Characterized by columnar and trabeated construction with timber, stone, and terra cotta. Structures were ornamented with sculptures, colors, and murals
Aegean architecture
Hellenic architecture
Hellenistic architecture
Roman architecture
Charcterized by symmetrical and orderly design of buildings. In this period, there was a diversion from religious building types to civic structures
Aegean
Hellenistic
Hellenic
Roman
During the hellenistic period, temple entrances faced
East
West
South
North

What is number 1?
Parthenon
Erechtheum
Temple of athena nike
Altar of athena

What is number 3?
Erechtheum
Parthenon
Temple of athena nike
Old temple of athena

What is number 2?
Parthenon
Old temple of athena
Erechtheum
Temple of athena nike

What is number 5?
Propylaea
Odeon of herodes atticus
Stoa of eumenes
Erechtheum

What is number 18?
Theatre of dionysus eleuthereus
Odeaon of pericles
Odeon of herodes atticus
Temple of athena nike
The sacred area or enclosure surrounding a classical Greek temple
Temenos
Stoa
Pteroma
Tympanum
A monumental gateway to a sacred enclosure, fortification, town or square.
Propylaea
Temenos
Pronaos
Anta
Built from 447-438 B.C. In honor of Athena, the city’s patron goddess. Used the proportion 2n+1 in determining the number of columns on the sides of a temple (n=number of columns at front)
Parthenon
Pantheon
Temple of athena nike
Old temple of athena
An open vestibule before the cella.
Naos or cella
Pronaos or anticum
Epinaos or posticum
Opisthodomos
Principal chamber; enclosed part of the temple where the cult image was kept.
Naos or cella
Pronaos or anticum
Epinaos or posticum
Opisthodomos
A small room in the cella as for a treasury.
Naos or cella
Pronaos or anticum
Epinaos or posticum
Opisthodomos
Plan of the parthenon
Amphiprostyle peripteral
Distyle peripteral
Amphiprostyle dipteral
Distyle dipteral

Highlighted in yellow. A pedestal for a sculpture or ornament at the apex or at each of the lower corners of a pediment
Acroterium
Antefix
Tympanum
Stylobate

Highlighted in green. A wide, low-pitched gable surmounting a colonnade or a major division of a facade
Pediment
Tympanum
Stylobate
Acroterium

Highlighted in blue. Triangular space enclosed by the horizontal and raking cornices of a pediment, often recessed and decorated with sculpture
Tympanum
Metropole
Triglyph
Pediment

Highlighted in orange. Course in masonry forming the foundation for a row of columns especially the outermost colonnade of a classical temple
Stylobate
Stereobate
Pedestal
Plinth

Highlighted in purple. Solid mass of masonry visible above ground level and serving as the foundation of a building especially the platform forming the floor and substructure of a classical temple. Also called crepidoma or podium.
Stereobate
Stylobate
Tympanum
Pediment
An optical correction particularly the slight convex curve in the shaft of a column
Entasis
Enthasis
Camber
Anta
Which of the following optical corrections was not applied to parthenon?
Stylobate curves downward
Columns taper toward the top
Columns at the corners agnle inwards and are thicker than the others
Column flutes deepen toward the top
Rectangular pier or pilaster formed by thickening the end of a projecting wall
Distyle
Anta
Pteron
Apta
Having two columns in front between antae
Distyle in antis
Duostyle in antis
Decastyle in antis
Enneastyle in antis
Having a portico on the front only
Prostyle
Amphiprostyle
Peripteral
Apteral
Having a portico on both ends
Prostyle
Amphiprostyle
Peripteral
Apteral
Without a colonnade along the sides
Apteral
Peripteral
Dipteral
Pteroma
Having a single row of columns on all sides
Peripteral
Apteral
Dipteral
Hemopteral
Colonnade parallel to but apart from the cella
Pteron
Pteroma
Antae
Prostyle
Passage between the cella and the colonnade parallel to the cella
Pteroma
Pteron
Antae
Epinaos
Having four columns
Tetrastyle
Quadrastyle
Enneastyle
Araeostyle
Having nine columns
Enneastyle
Eustyle
Nonastyle
Araeostyle
Anta in front only
In-antis
Amphi-antis
Pro-antis
Homo-antis
Anta at the front and rear
In-antis
Amphi-antis
Pro-antis
Homo-antis
The systematic spacing of columns expressed as multiples of column diameters.
Intercolumnation
Columnation
Order
Accouplement
Spacing in between systyle
2.00D
2.25D
3.00D
4.00D
Spacing in between eustyle
2.00D
2.25D
3.00D
4.00D
Spacing in between diastyle
2.00D
2.25D
3.00D
4.00D
Underside of an architectural element as that of an arch, beams, cornice, or staircase
Soffit
Gutta
Mutule
Frieze
Series of small, droplike ornaments, attached to the undersides of mutules and regulae of a doric entablature. Also called drop
Gutta
Soffit
Abacus
Taenia
Projecting flat block under the corona or a doric cornice; corresponding to the modillion of other orders
Mutule
Gutta
Soffit
Abacus
Parthenon columns were
Doric
Ionic
Corinthian
Composite
How many flutes in an ionic column
12
24
48
36
Height of a doric column
4-6 times the column base diameter
9 times the column base diameter
10 times the column base diameter
12 times the column base diameter
Height of a ionic column
4-6 times the column base diameter
9 times the column base diameter
10 times the column base diameter
12 times the column base diameter
Height of a corinthian column
10 times the column base diameter
12 times the column base diameter
4-6 times the column base diameter
9 times the column base diameter
Ornament on a corinthian column capital patterned after the large toothed leaves of a mediterranean plant of the same name
Acanthus
Caulicus
Canephora
Cathethus
Temple of apollo epicurius columns are
Doric
Ionic
Corinthian
Composite
A carved statue of a draped female figure which functions as a column
Caryatid
Canephora
Atlas
Herm
A carved statuesque column of a draped female figure carrying a basket, or with a basket on her head.
Caryatid
Canephora
Atlas
Herm
A square tapered column capped with the carved head, bust or torso of a figure, usually Hermes
Caryatid
Canephora
Atlas
Herm
Archtiect of erechtheion
Mnesicles
Libon
Cossutius
Hippodamus
Greek market or meeting place in a Greek city, the hub of public life where the most important public buildings were situated.
Agora
Theatron
Prytaneion
Bouleuterion
Open-air, usually hollowed out of the slope of a hillside with a tiered seating area around and facing a circular orchestra backed by the skene, a building for the actor’s use.
Theatron
Ampitheathre
Prytaneion
Odeion
An ancient Greek portico, usually detached and of considerable length, used as a promenade or meeting place around public places
Stoa
Prytaneion
Palaestra
Stadion
Greek senate house
Prytaneion
Bouleuterion
Palaestra
Hippodrome
Greek council chamber
Prytaneion
Palaestra
Bouleuterion
Hippodrome
A roofed theatre building in antiquity, especially one for the performance of vocal and instrumental music
Odeion
Palaestra
Theatron
Hippodrome
An open or roofed track or arena for chariot and horse racing in ancient Greece.
Stadion
Palaestra
Hippodrome
Gymnasion
An ancient Greek elongated sports venue with rounded ends, surrounded on all sides by banked spectator stands; venue for foot racing.
Stadion
Palaestra
Hippodrome
Gymnasion
Wrestling house; A place used for the instruction and practice of wrestling and athletics.
Stadion
Hippodrome
Palaestra
Gymnasion
An ancient Greek centre for sports, with buildings, playing areas and baths
Gymnasion
Stadion
Palaestra
Hippodrome

What is number 2?
Doma
Prodomos
Hearth
Thalamos
A Greek dwelling-type entered from the street via a passage to an open courtyard, around which all spaces are arranged; the principal rooms are accessed via a niche-like anteroom or prostas
Prostas
Pastas
Megaron
Peristyle
A dwelling-type from the classical period of northern Greece, 423–348 BC, with a courtyard in the centre of the south side and deep columned veranda or pastas affording access to rooms.
Prostas
Pastas
Megaron
Peristyle
A Greek dwelling-type whose open courtyard is surrounded by colonnades on all sides, often more luxurious than a prostas or pastas house
Peristyle
Megaron
Domus
Pastas
Ornamental stalks rising between the leaves of a corinthian capital, from which the volutes spring
Cauliculus
Acanthus
Callimachus
Cathetus
Spacing in between pycnostyle
1.50D
2.00D
1.00D
2.25D
Sculptor that invented the corinthian column
Callimachus
Cauliculus
Acanthus
Cathetus
{"name":"GREEK ARCHITECTURE", "url":"https://www.quiz-maker.com/QPREVIEW","txt":"Welcome to the Greek Architecture Quiz! This engaging quiz will challenge your understanding of ancient Greek architectural styles, influential structures, and historical significance.Test your knowledge on:Architectural terms and featuresIconic structures of ancient GreeceHistorical periods in Greek architecture","img":"https:/images/course3.png"}
More Quizzes
Classical Columns Quiz
12610
HOA 3 - Indian & Pakistan Architecture
321630
Square Root Worksheet
1050
Master Your Communication Skills
114570
Home Health Aide Practice Test - Free HHA Exam Prep
201017121
What Are Two Print Server Functions? (Choose Two)
201017575
Which Dragon Ball Character Are You? Free
201017643
Why a Shark Isn't a Good Index Fossil - Free
201018286
Verbals Test - Free English Grammar Practice
201015987
Texas Real Estate Practice Exam - Free Online
201019608
Free Social Skills Test - Assess Your People Skills
201018137
Hazbin Hotel Character - Which One Are You?
201018916