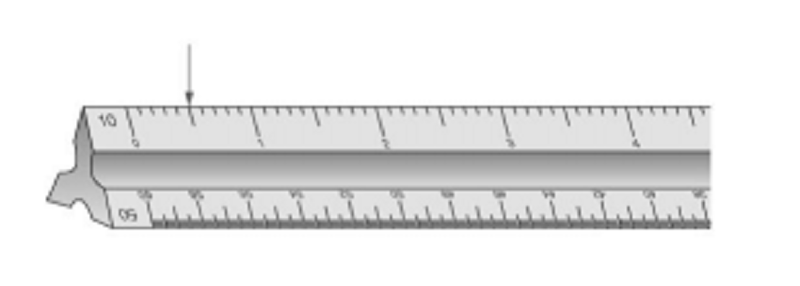Module 5
{"name":"Module 5", "url":"https://www.quiz-maker.com/QPREVIEW","txt":"Test your knowledge and understanding of construction drawings with our engaging quiz. This assessment will cover various essential aspects of reading and interpreting plans related to construction and civil engineering.Prepare to challenge yourself with questions that cover:Types of construction plansSymbols and lines used in drawingsMeasurements and dimensions","img":"https:/images/course8.png"}
More Quizzes
Mastering Engineering Lines Quiz
158111
Blue Team Quiz
30150
Jane Austen Sense & Sensibility Vocabulary Test
520
Privacy at Work
6326
Chemistry: Basic Concepts Challenge (Free)
201018212
Forrest Gump Trivia - Test Your Movie Knowledge
201018138
Which H2O Character Are You? Free Just Add Water
201017121
Am I Basic - Are You Basic or Extra? Free Results
201017575
Genesis 1 - 50 Bible with Answers - Free Online
201019254
Driving Anxiety - Do I Have It? Free Self-Check
201017442
What Kind of Thinker Am I? Free - Find Your Style
201016936
The Office Season 1 - Free Trivia Challenge
201016936

